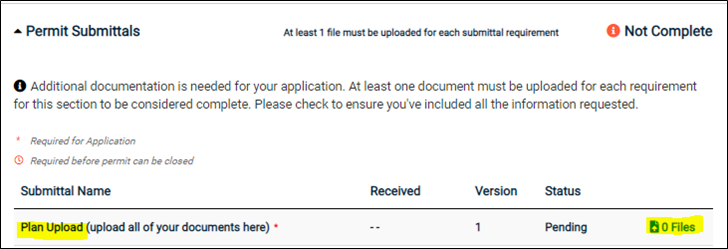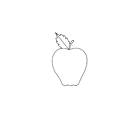We encourage you to make an appointment so we can ensure staff is available to assist you. Request an appointment by emailing to: Kirsten.McPherson@yakimawa.gov.
Private developments that require construction of improvements in the City right of way (e.g. installation of new sidewalk, streetlights, sewer/water main extensions, etc.) are required to obtain an Engineering (ENG) permit. Any work occurring in the right-of-way, including adding or modifying driveway approaches, is also subject to an excavation permit (view excavation permit webpage).
Application Submittal
A complete application includes:
- A completed and signed application form (see link to packet above)
- Transmittal of 1 hardcopy set of civil plans
- Transmittal of a digital set of civil plans
- Payment of the $250 fee
The plans must be stamped by a Professional Engineer (referred to as the “consulting engineer” in the sections below). The size requirement is 22″x34″ (ANSI D) (per the Procedures Manual, Step IV).
The application and set of civil plans must be submitted to the Engineering Counter on the 2nd floor of City Hall. Alternately, they can be mailed to:
City of Yakima Engineering Division
Attn: Development Engineer
129 N 2nd St
Yakima, WA 98901
If the development is going through land use review or subdivision, the ENG permit application will not be accepted until the Planning Division has issued a decision on such land use review or preliminary subdivision.
Each permit shall only cover one phase of development. Before construction of a phase, a permit application, application fee, and set of plans covering that phase must be submitted and approved. Additionally, a set of plans showing the proposed development as a whole must be submitted for reference only (separate from the engineered plans for the phase).
Payment of Application Fee
The application fee may be paid at the Permits Counter on the 2nd floor of City Hall (cash, check, or card), by check in the mail (made payable to “City of Yakima” to the address above), or through the online permit center – view instructions here. You will be able to pay online once staff has entered your application information into the system.
Uploading Digital Plans
- Staff will contact you once they have entered your application details into the system so you can upload the plans.
- Log in to your account on our Online Permit Center (or create an account) – www.buildingyakima.com.
- Go to “My Portal.”

4. Navigate to “My Applications“

5. Select the appropriate application from the “Active” section.
6. Move down the page to the submittals section.
7. Click on the “files” link at the far right of the “Plan Upload” submittal line (example highlighted below).
8. Click “upload” and follow the prompts.
IMPORTANT:
- Plans/drawings shall be uploaded as a set (one PDF) rather than individual pages.
- PDFs shall be flattened if they contain layers.
- The other submittals that appear below the “Plan Upload” submittal are used by staff only.

Review Process
Our development team will review the proposed civil plans. The Development Engineer will email the applicant/consulting engineer with any review comments/changes that need to be made to the plans. After the plans are updated accordingly, upload the revised plans through the portal, the same way you uploaded your initial plans and notify the Development Engineer.
Once the plans are ready for approval, the consulting engineer will need to add the City’s review acceptance signature box (2.5″ x 2.5″) to each page of the plans. A hardcopy set of the plans along with a completed Appendix 2 Fee Sheet (found in the application packet) must be dropped off at the Engineering Counter or mailed in.
The Development Engineer will review and approve the Appendix 2 Fee Sheet, sign the final plans, and email the applicant/consulting engineer an Acceptance Memo detailing the next steps. The applicant/consulting engineer will be notified once the final fees have been entered into the permitting system and can be paid.
All fees must be paid before or at the time of permit issuance. The permit and set of approved plans will be made available to be picked up at the Engineering Counter.
If there is a Reimbursement (Latecomers) Agreement for the project, it must be completed and recorded prior to the start of construction.
A copy of the approved signed plans must be dropped off at the Engineering Counter prior to setting up a pre-construction meeting.
Pre-Construction Meeting
Before any work begins, a pre-construction (pre-con) meeting must be held with the applicant/contractor. Email the Construction Supervisor to schedule a meeting: Nick.Rogers@yakimawa.gov.
All required documentation as identified in the Acceptance Memo must be submitted to the Construction Supervisor at least 2 weeks prior to the scheduled pre-con. Failure to submit this information in a timely fashion may seriously delay the allowed construction start date.
Construction and Inspections
The City of Yakima will assign a qualified, experienced Construction Inspector to the project at the pre-con. The assigned City Construction Inspector shall be notified not less than three working days before construction is to start. Any work done without the Construction Inspector’s knowledge shall be subject to rejection.
Record Drawings
The consulting engineer is required to provide the City with record drawings within 60 days of project completion. Not providing recording drawings will result in withholding of the Certificate of Occupancy (if a Certificate of Occupancy is applicable to the project).
Other Information
Agreement Templates:
