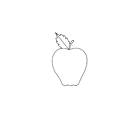Storm Drainage Details revised Nov. 2024, unless otherwise specified. All documents are provided in PDF format.
-
- D1 – Storm Manhole Frame & Cover
- D2 – Cement Concrete Curb & Gutter Pan
- D3 – Infiltration Trench Detail
- D4 – Typical Section at Infiltration Trench
- D5 – 8″ Drainage Cleanout
- D6 – Curb Inlet Type 2
- D7 – Bio-Infiltration Swale
- City of Yakima Notes on use of WSDOT Standard Plans
- WSDOT Storm Drainage Standard Plans
- City of Yakima Stormwater Management Plan
