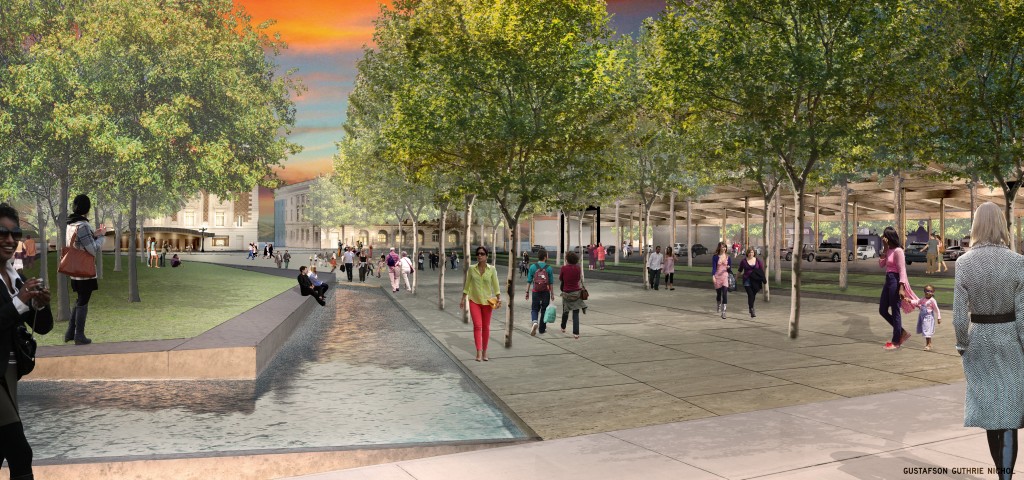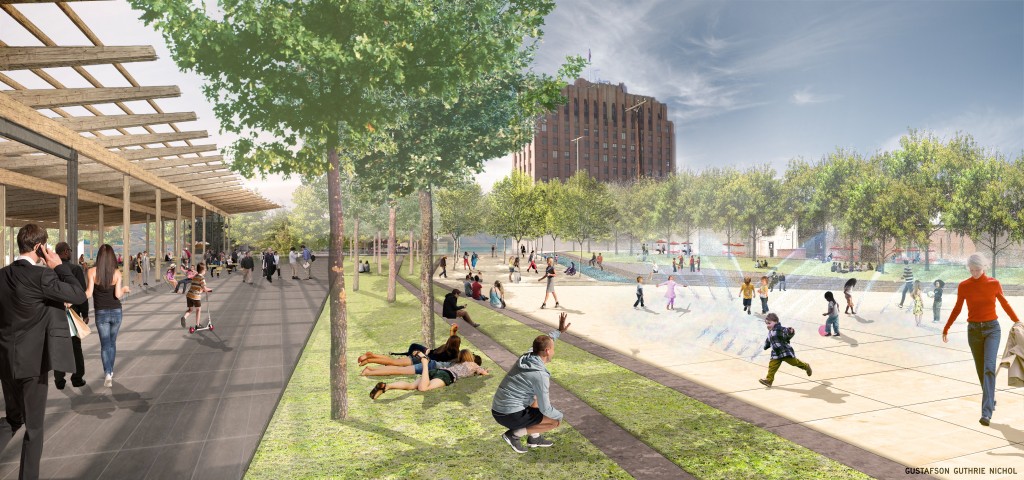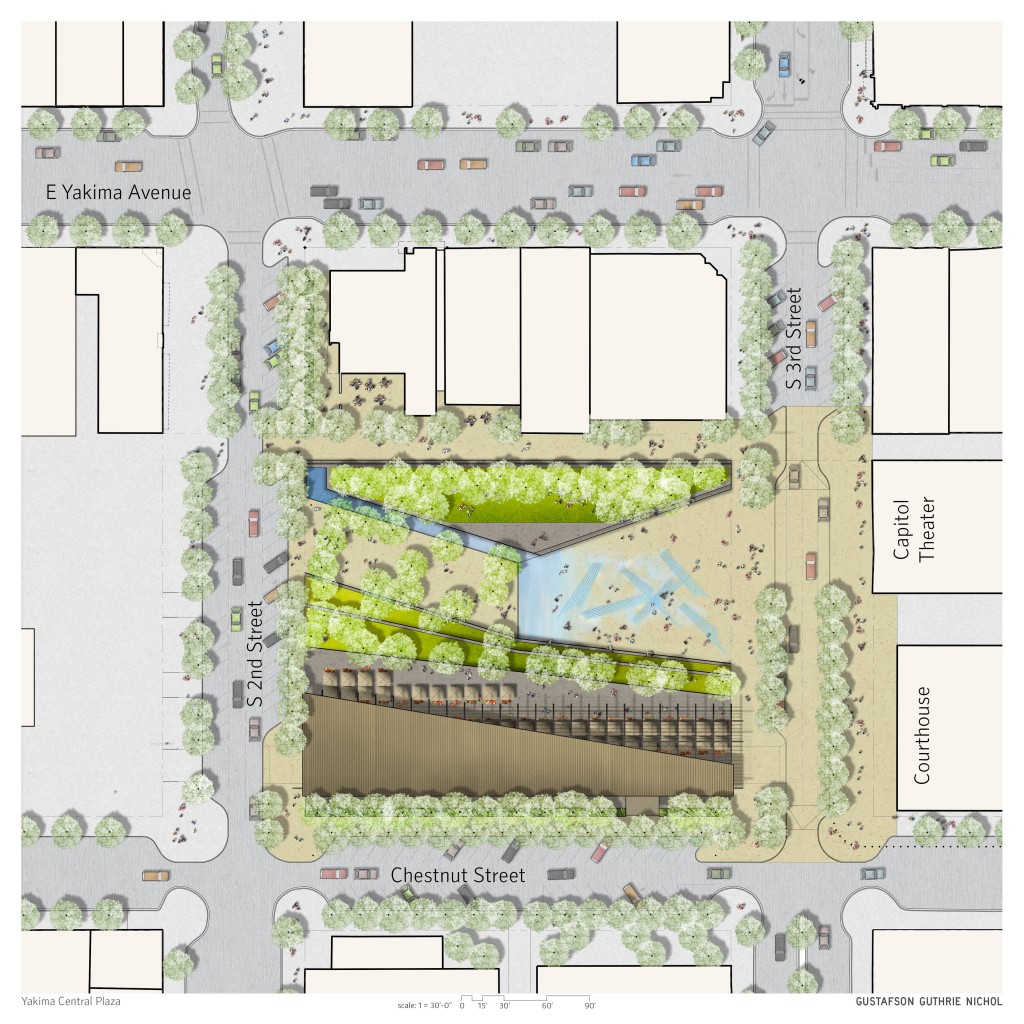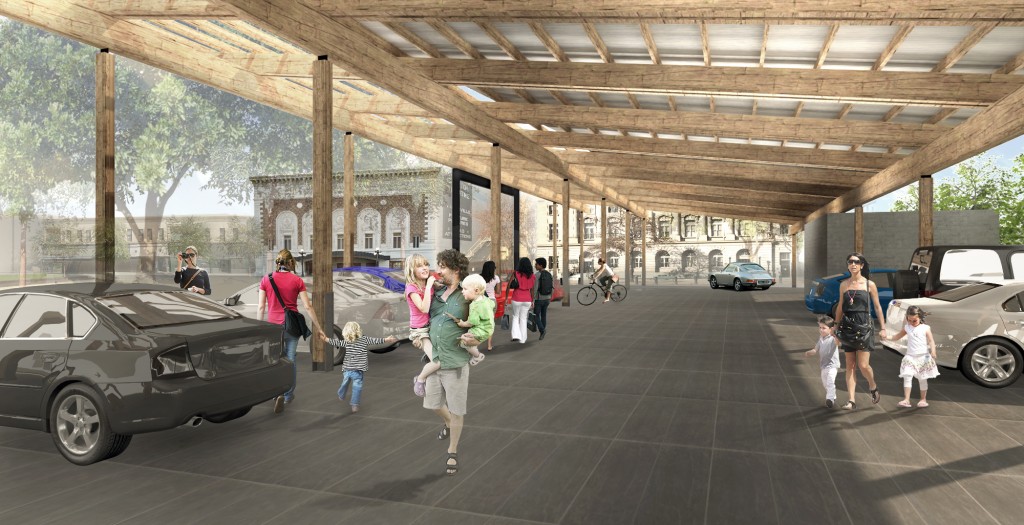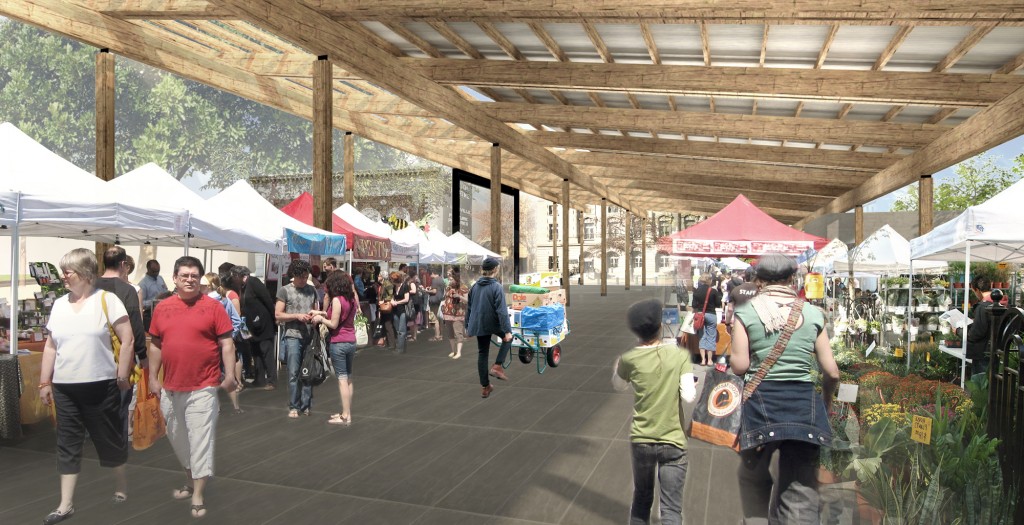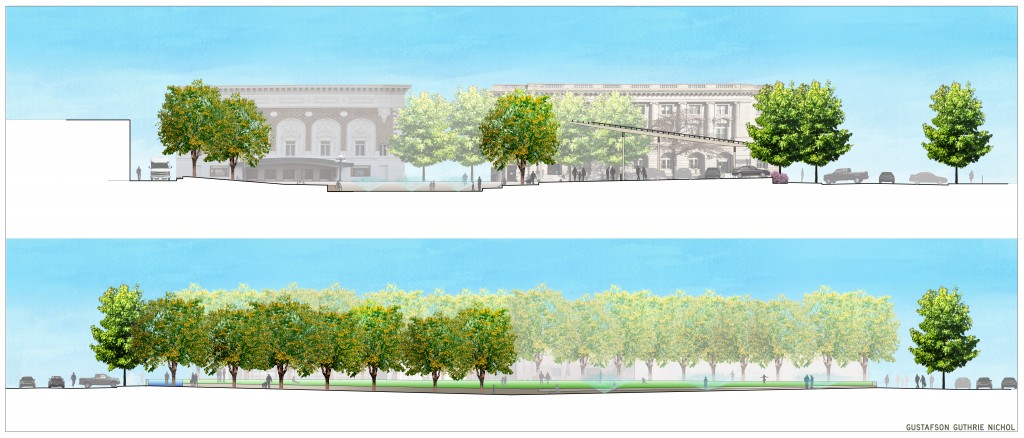This rendering shows one street level view of a potential Downtown Yakima Central Plaza. The water feature just left of the center of the picture is reminiscent of the irrigation canals that have brought water to the Yakima Valley and helped it become an agricultural powerhouse. Scroll down to see other renderings.
This rendering shows another street level view of a potential Downtown Yakima Central Plaza. The water feature on the right is reminiscent of the large sprinklers found in so many fields in the Yakima Valley. The building on the left is a shade structure that resembles old wooden barns that have dotted the Yakima Valley landscape over the years. Scroll down to see other renderings.
This rendering shows an overhead view of the potential Downtown Yakima Plaza. The preferred site for the plaza is a space between 2nd Street and 3rd Street north of Chestnut Avenue that is now used for parking. Scroll down to see another rendering.
This rendering shows a view of the plaza beneath a large shade structure designed to resemble wooden barns that are common to the Yakima Valley. In this view, the space below the shade structure is being used for parking. Scroll down to see another rendering.
This rendering shows a view of the plaza beneath the shade structure that resembles a barn. In this view, the space below the shade structure is being used as the site of a market.
This rendering shows side views of a potential Downtown Yakima Plaza and the elevation changes that would be incorporated into the plaza. Scroll down to see a link to the video of the public presentation of the finished plaza design that took place on October 6th.
Yakima Downtown Plaza Final Design Public Presentation – Oct. 6th

