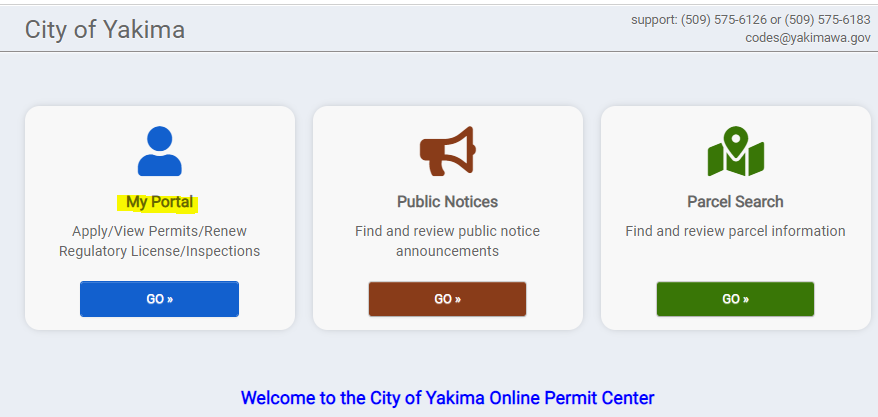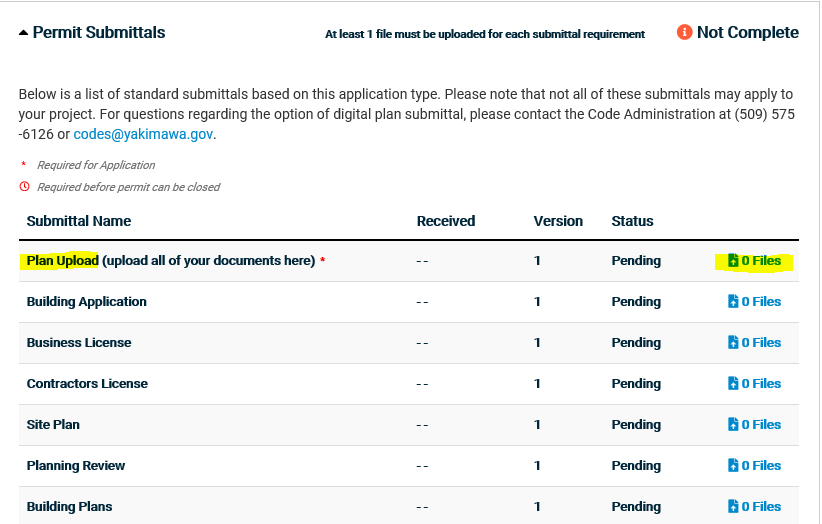Digital Plan Submittal and Review
Application Submittal:
- A customer wishing to submit plans digitally shall submit a completed permit application at the Permits Counter on the 2nd floor of City Hall or email it to: codes@yakimawa.gov. The customer should indicate in their email that they wish to upload their plans digitally. Permit applications can be found here.
- After staff enters the information into the permitting system, we will contact you to notify you that you may now upload your plans and pay the application fees.
- If you do not have an account on our Online Permit Center (www.buildingyakima.com), we will ask you to create one and email you an access code.
Plan Upload:
1. After logging into your portal account, go to “My Portal“

2. Navigate to “My Applications“

3. Select the appropriate application
4. Move down the page to the submittals section
5. Click on the “files” link at the far right of the “Plan Upload” submittal line (example highlighted below)

6. Click “upload” and follow the prompts. Please upload ALL of the documents you are submitting for your project here, such as building plans, trusses, energy sheets, structural calculations, etc.
IMPORTANT:
- Plans/drawings should be uploaded as a set (one PDF) rather than individual pages.
- Each PDF you upload to the Plan Upload line should be named appropriately in accordance with the document’s content (e.g. “structural calculation,” “trusses,” “energy code forms,” etc.).
- PDFs should be flattened if they contain layers
- PDFs should be unlocked whenever possible to allow the plans examiner to place their digital signature on it
- The other submittals that appear below the “Plan Upload” submittal are used by staff only.
7. You may pay the permit fees from the permit page or from the “Pay Online” section on the portal.

REMINDER: Customers who wish to submit plans digitally shall submit all of their application materials digitally; no paper copies will be accepted.
PLAN CORRECTIONS:
- The Plans Examiner reviewing your project will notify you of any required corrections to your plans. When you are ready to upload your corrected plans/application materials, please log into your portal account and follow the previous steps to navigate to the submittals area of the permit and upload the documents to the “Plan Upload” submittal line.
- Note: If correcting individual pages within a plan set or other document, please re-upload the complete document with the changes incorporated. Please do not upload any individual pages.
PLAN APPROVAL:
- Once the Plans Examiner has approved your plans, you will be notified by staff that your permit is ready to be issued pending any fees owing, any additional informational needed (such as contractor information if not known at the time of application), or any pre-permit conditions that need to be addressed.
- Note: The building permit and approved plans will only be released to the contractor, property owner, or the authorized agent of the property owner. If you are the authorized agent of the property owner, you must check that box on the building permit application when you sign and submit it to us.
- The permit will be issued via email and will be required to be signed and returned prior to release of the stamped approved plans. Then the approved plans will be provided to you digitally.
- Note: A hardcopy of the permit and stamped approved plans MUST be on site during construction.
REVISING PLANS AFTER PERMIT ISSUANCE:
- If you choose to revise your plans after the permit has already been issued, you must contact Codes staff so they create a new submittal line for the revised plans to allow you to upload them.
- Note: Additional plan review fees will be charged. We will alert you to the fees owing before we release the approved revised plans.
