Yakima Register of Historic Places
The following sites have been granted designation to our local Register:
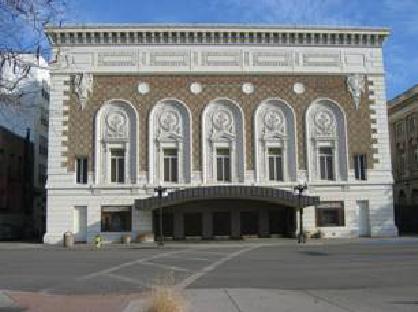 |
Name of Property: Capitol Theatre Address: 9 South 3rd St. Built: 1920 Original owner: Frederick Mercy, Sr. Architect: B. Marcus Priteca Style: Italian Renaissance Areas of Significance: Architecture, theater, and music. Since it opened in April 1920, the Capitol Theatre has played a historic role as the focal point for the growth and development of the cultural fabric in Yakima and the region. Frederick Mercy, Sr. operated a chain of theatres throughout Washington state. Yakima did not have a large vaudeville house so he commissioned B. Marcus Priteca (known for his theatre designs) to design the largest and best combination (motion picture, vaudeville, and road show) theatre in the West. The theatre continues to play an important role as the premiere performing arts venue in the Yakima Valley. |
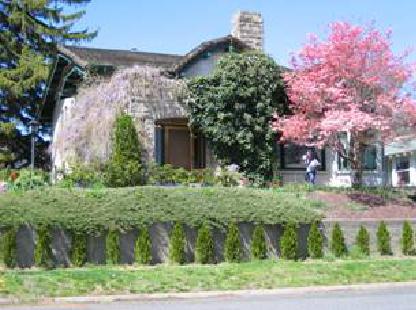 |
Name of Property: Carmichael-Loudon House Address: 2 Chicago Ave. Built: 1917-1919 Original owner: Elizabeth Loudon Carmichael Architect: Unknown Style: Craftsman & English Revival Areas of Significance: Architecture and industry. The residence is associated with Yakima’s second period of development from 1900- 18. The house is one of the eclectic designs of the earlier 20th c. developed by architects for upper income families in business and professions. Elizabeth Loudon Carmichael, founder of Yakima City Creamery and Carmichael Ice Cream, built this home in 1917-1919. She came to the Yakima Valley from New Zealand in 1884. Her son, James A. Loudon, and his wife Minnie lived in the house until 1966. |
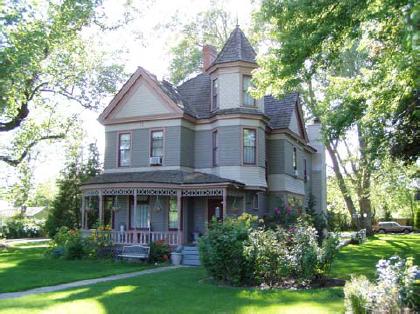 |
Name of Property: Charles Wilcox House Address: 220 N 16th Ave. Built: ca. 1890 Original owner: Charles Wilcox Architect: Unknown Style: Queen Anne Area of significance: Architecture. The residence is associated with North Yakima’s earliest development period: 1885-1900. This house is significant as an excellent example of the Queen Anne style designed and built by tradesman, carpenter/contractors for middle/upper middle income families in business and professions. The house is associated with Yakima County’s first woman legislator, Ina Phillips Williams, who served in the House of Representatives from 1916 to 1918. The house is also associated with Charles P. Wilcox whose trade as a carpenter/builder and owner of a Yakima lumber company helped shape architecture in Yakima. |
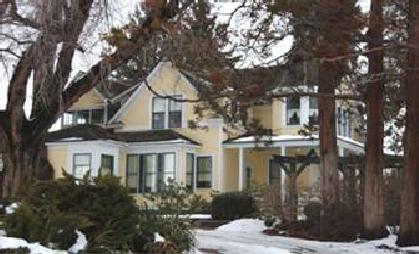 |
Name of Property: H.M. Gilbert House Address: 2109 W Yakima Ave. Built: 1898; 1938 Architect: D.S. Hopkins and William DeVeaux Style: Queen Anne Areas of significance: Architecture and agriculture. The residence is significant as the homeplace of a pioneer orchardist, fruit dealer, farmer, land developer, and banker (Horace Mann Gilbert) who made important contributions to the economic and agricultural growth of the Yakima Valley. The Queen Anne style house served as the center of Gilbert’s operations and is notable example of late 19th c. domestic design. |
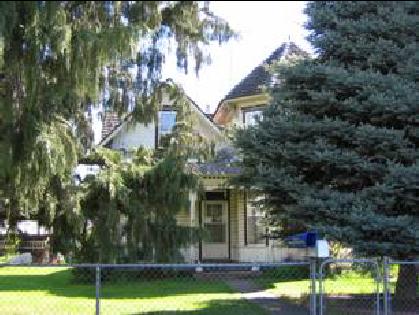 |
Name of Property: James Greene House Address: 203 N 9th St. Built: ca. 1890 Original owner: James Greene Architect: Unknown Style: Queen Anne Area of significance: Architecture. The residence is an architecturally significant example of a Queen Anne cottage in Yakima. Built between 1888 and 1890, the house reflects Victorian folk architecture typical of the city’s first period of development (1885-1900). After a succession of ownership of the land on which the house sits, the lots were sold to James Greene in 1890. The house was constructed shortly before Green purchased the property. He lived in the house for 26 years. |
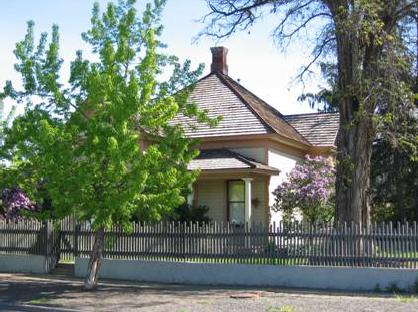 |
Name of Property: James Sharp House Address: 111 N 9th St. Built: ca. 1890s Original owner: James Sharp Architect: Unknown Style: Queen Anne Area of significance: Architecture. The residence is associated with North Yakima’s earliest development period: 1885-1900. This house is significant as an good example of the Queen Anne style designed and built by tradesman, carpenter/contractors for middle/upper middle income families in business and professions. James Sharp contributed to Yakima’s early architecture through his trade as a carpenter/contractor. He was a foreman with A.E. Howard Sash and Doors and built this house in the 1890s. He emigrated from Scotland and moved to Yakima from Seattle. He helped construct the Old Stone Church and several of the earliest State Fair buildings. Sharp died in 1911, but his family continued to live in the house for 80 years. |
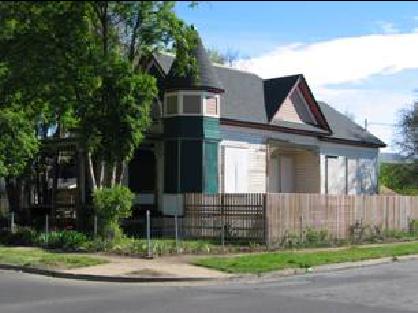 |
Name of Property: Powell House Address: 207 S 9th St. Built: ca. 1895 Original owner: Ida Powell Architect: Unknown Style: Queen Anne Area of significance: Architecture. The residence is associated with North Yakima’s earliest development period: 1885-1900. This house is significant as an excellent example of a modest Queen Anne style designed and built by tradesman, carpenter/contractors for middle/upper middle income families. Ida Powell purchased the property in 1894. The Powell family owned this property for 75 years. |
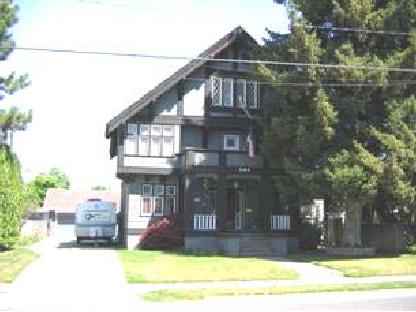 |
Name of Property: Rupert Card House Address: 1105 West A St. Built: ca.1905-1915 Original owner: Rupert Card Architect: Unknown Style: Craftsman & English Revival Area of Significance: Architecture. The residence is associated with Yakima’s second period of development from 1900- 18. The house is one of the eclectic designs of the earlier 20th c. developed by architects for upper income families in business and professions. The house is unique because it incorporates English Revival and Craftsman elements. The house is associated with Rupert Card and the State Floral Company (later McCormick Nursery), Yakima’s leading landscape nursery for more than 70 years. |
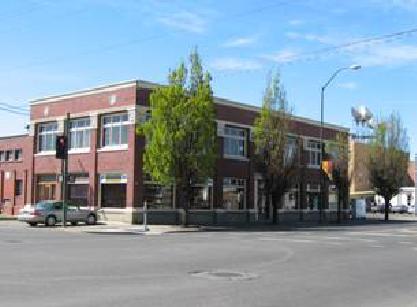 |
Name of Property: Union Pacific Freight Building Address: 104 W Yakima Ave. Built: 1923-24 Original owner: Union Pacific Railroad Architect: R.E. Barrett Style: Beaux Arts Areas of Significance: Architecture and transportation. The building is an intact example of a railroad facility that had particular importance in the agricultural and economic history of the Yakima Valley. From 1911 onwards, the Union Pacific System was an avid competitor to the Northern Pacific Railroad for the lucrative transport business of the valley’s growers and fruit brokers. Because the company’s tracks were situated on the edge of the central business district, the railroad could combine its business offices and its freight handling operations in one building, located on Yakima Avenue, yet also adjacent to its subsidiary’s tracts. From the time it completed its line into the Yakima Valley in 1911 to 1923, the year it began construction of its new combined facility, the Union Pacific had dramatically increased its freight loading facility. The Union Pacific hoped to lure customers away from the long established Northern Pacific, whose passenger and freight depots were only two blocks away. |
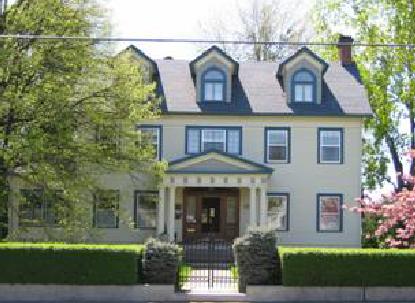 |
Name of Property: William Brackett House Address: 2606 Tieton Drive Built: 1917 Original owner: William Brackett Architect: William H.H. Weatherwax Style: Colonial Revival Areas of significance: Architecture and agriculture. Built in 1917 for a pioneer Yakima orchardist and designed by W.H.H. Weatherwax, the house is one of the city’s finest examples of Colonial Revival style, distinguished by its restrained classicism, academically correct proportions and detail, and prominent suburban setting. Brackett’s extensive orchards surrounded the home. He was a leading fruit grower in the early 20th c. and an early proponent of irrigation. He was also a developer of the residential west side of Yakima. |
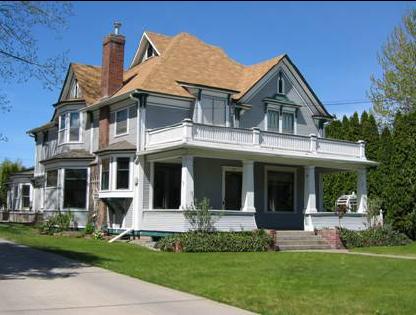 |
Name of Property: William N. Irish House Address: 210 South 28th Ave. Built: 1903 Original owner: William Irish Architect: unknown Style: Queen Anne & Colonial Revival Areas of significance: Architecture and agriculture. Built in 1903 in Yakima’s Nob Hill district, the house is associated with a prominent Yakima Valley land developer, orchardist, banker, businessman, and civic leader. He was a leader in the regional fruit industry for nearly three decades. The house was built overlooking his orchards and the city. The style reflects a transition from Queen Anne to a more restrained Colonial Revival. |
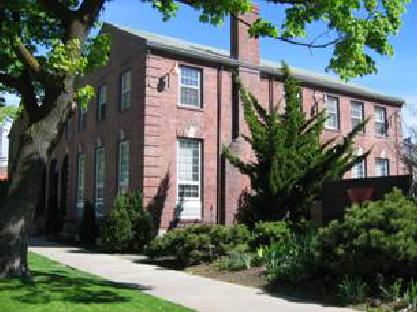 |
Name of Property: YWCA Building Address: 15 N Naches Ave. Built: 1934 Original owner: YWCA Architect: Mary Remy, John Maloney Style: Colonial Revival Areas of Significance: Architecture and social history. The building is significant for its role in promoting the welfare of women and girls in the Yakima Valley. Built in 1934, the structure served as a center of physical, social, and cultural activity for the region’s young women. The YWCA also temporarily housed the homeless, transient, and working women. It served as an employment agency and offered a wide range of social services in an age before extensive government-run programs. The Colonial Revival style building, designed by YWCA President Mary Remy and architect John Maloney, retains most of its integrity, including a period interior, reflecting the domestic institutional style favored by the organization. |
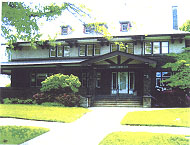 |
NAME OF PROPERTY: George Donald House/Woman’s Century Club ADDRESS: 304 N. Second Street BUILT: circa. 1908 ORIGINAL OWNER: George Donald ARCHITECT: William Henry Weatherwax STYLE: Craftsman AREAS OF SIGNIFICANCE: Architecture, Cultural & Social History. Constructed in 1908, the Donald House is the former residence of George Donald, a prominent banker, rancher, and railroad man in the late 19th and early 20th centuries. Built by prominent architect William Henry Weatherwax, the Donald House’s shingled second story, shed dormers, bold coupled brackets, asymmetrical massing, and wide eaves are typical of the Craftsman style construction. The Donald House was considered one of the finest residences in Yakima. The Woman’s Century Club has owned the building since 1930. |
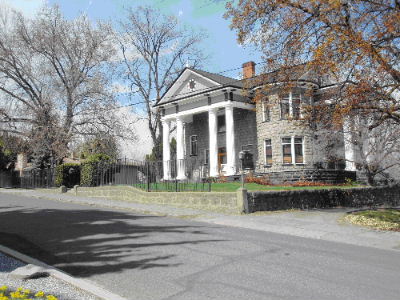 |
NAME OF PROPERTY: Rosedell Mansion ADDRESS: 1811 W. Yakima Avenue BUILT: circa. 1909 ORIGINAL OWNER: A.E. Larson and his wife Rose ARCHITECT: A.E. Larson STYLE: Neo Classic Architecture AREAS OF SIGNIFICANCE: Excellent example of estate grounds of the late 1890s.Rosedell Mansion; built by A.E. Larson and his wife Rose (hence Rose & Del, for Adelbert = Rosedell) from 1905 to 1909, it is a fine example of Neo Classic Architecture. Set upon one and a half acres of park like grounds Rosedell Mansion was one of the finest homes in Yakima. Built with sandstone from Rim Rock and various hardwoods the home boasts 9600 sq. ft. of unmatched spacious rooms that provide a regal atmosphere. The site is an excellent example of estate grounds of the late 1890s. |
